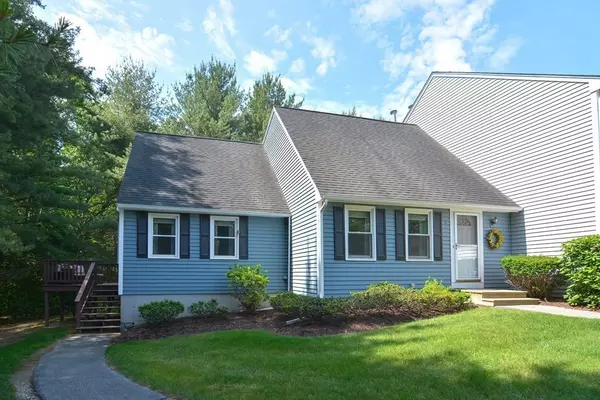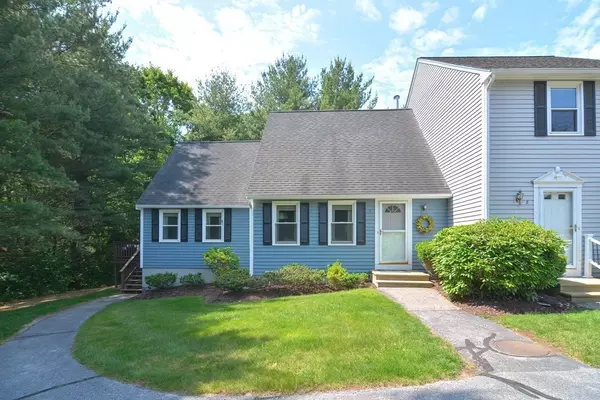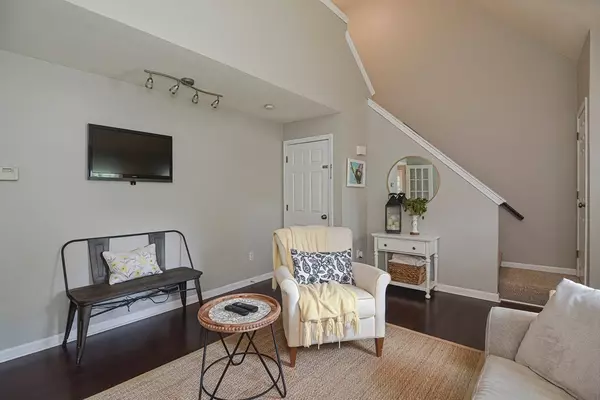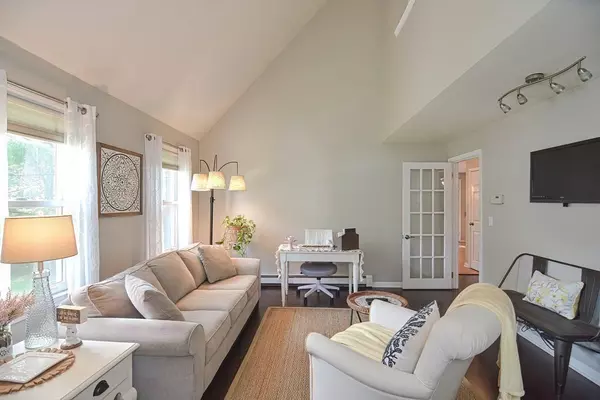$400,000
$379,900
5.3%For more information regarding the value of a property, please contact us for a free consultation.
3 Beds
2 Baths
1,454 SqFt
SOLD DATE : 07/31/2023
Key Details
Sold Price $400,000
Property Type Condo
Sub Type Condominium
Listing Status Sold
Purchase Type For Sale
Square Footage 1,454 sqft
Price per Sqft $275
MLS Listing ID 73128192
Sold Date 07/31/23
Bedrooms 3
Full Baths 2
HOA Fees $378/mo
HOA Y/N true
Year Built 1986
Annual Tax Amount $3,841
Tax Year 2023
Property Description
Take a ride on over to Spruce Tree Lane to see this immaculate, 3 bed, 2 bath, end unit, cape, style town-house. Just inside the front door is the cozy living room highlighted by gleaming floors, high ceilings and beautiful lighting. Pretty, French door leads through to full bath and main bedroom. And just down the hall opens into a bright, large, eat in kitchen with numerous windows adorning eating area, white cabinetry, white appliances, lovely back splash, a pantry and laundry. Travel upstairs for 2 more bedrooms with plenty of closet space and a full bath. Lower level is finished as well and set up with additional living space marked by columned wall - it's a great space for everyone. Deck off the side entrance allows you to enjoy the privacy of the tree lined yard -perfect for reading, coffee or dining with family and friends. Come to the open house on Saturday, take a look, because this is the ONE!
Location
State MA
County Bristol
Zoning Res
Direction Richardson to Spruce Tree Lane.
Rooms
Family Room Flooring - Wall to Wall Carpet, Recessed Lighting
Basement Y
Primary Bedroom Level First
Kitchen Flooring - Laminate, Window(s) - Picture, Dining Area, Balcony / Deck, Pantry
Interior
Heating Natural Gas, Electric
Cooling None
Flooring Tile, Carpet, Laminate
Appliance Range, Dishwasher, Refrigerator, Washer, Dryer, Tank Water Heater, Utility Connections for Electric Range, Utility Connections for Electric Oven, Utility Connections for Electric Dryer
Laundry First Floor, In Unit
Exterior
Community Features Pool, Golf, Highway Access, House of Worship, Public School
Utilities Available for Electric Range, for Electric Oven, for Electric Dryer
Roof Type Shingle
Total Parking Spaces 2
Garage No
Building
Story 2
Sewer Inspection Required for Sale
Water Public
Schools
Elementary Schools Jcs/Ha Y
Middle Schools Norton Middle
High Schools Norton High
Others
Pets Allowed Yes
Senior Community false
Acceptable Financing Contract
Listing Terms Contract
Read Less Info
Want to know what your home might be worth? Contact us for a FREE valuation!

Our team is ready to help you sell your home for the highest possible price ASAP
Bought with Kathy Portway • Success! Real Estate






